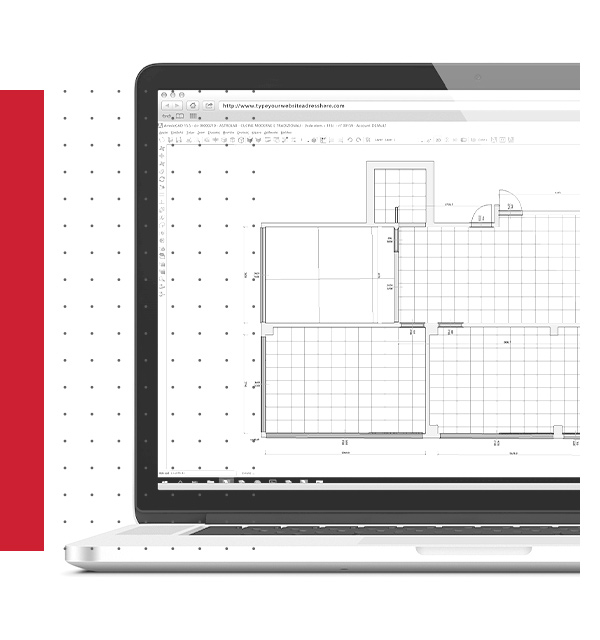
STEP 1: Top view of the space
Visit one of the SIGMA stores with a floor plan for the space you are interested in ...
A floor plan of a space is its intersection from a horizontal plane - plane of intersection - which intersects the building or space at a level between the floor and its roof. The sectional level divides the building into two parts. In the floor plan we draw what an observer would see, if he removed the upper part of the space and looked down (fig. A.6).
The distance of the section plane from the floor of the space is chosen in such a way that all the basic vertical elements that define the space intersect (columns, walls, doors, windows) and all the secondary ones (parapets, benches, etc.) are projected.
To design a floor plan, we must have a clear picture of the space to which it refers. This image usually pre-exists in a plan with dimensions and other indications and information, made by hand or with drawing instruments, on the same or another scale from the one on which the floor plan is requested to be drawn. This design can be a design for a new space or an existing one.
The dimensions included in a floor plan define the lengths and widths of the spaces and the space, as well as the sizes of its various elements, such as the columns, the stairs, the frames. Height differences in the floors are indicated in comparison with the level we have chosen (± 0.00), which we use as a starting point for measuring the heights. To design the floor plan we must have all the necessary dimensions, general and individual, which must agree with each other (eg sums of individual and total dimensions).
For this reason, if you have the plan of your space you can bring it to us so that we can work on it.
Alternatively, we recreate it after measurements of your space, by appointment. (Optional service) >>
Alternatively we suggest:
1. If you have the floor plan of your engineer, you can send it to us (either by Fax or by mail) or request the file in electronic form to send it to us by email.
When it comes to construction plans, it's a good idea to do a real-world check.
2. If you think you can measure your space correctly and make your own design, you can submit your design in many simple ways:
- Scan the paper you sketched and attach it to the email. Send to info@sigmaoffice.gr
- Redesign the floor plan to any easy drawing program such as paint if you have English Windows or the painting program if you have Greek.
- Any other program he designs, and you can handle it is enough to show us your space.
- Put everything you need in an envelope and send it either by Fax or by mail to:
|
Athens. |
Thessaloniki. |







NEWSLETTER