
Design your workspace
The specialized staff of the company, designs a complete professional space, for your needs.
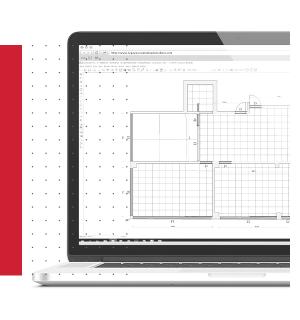
STEP 1: Top view of the space
Visit one of the SIGMA stores with a floor plan for the space you are interested in ...
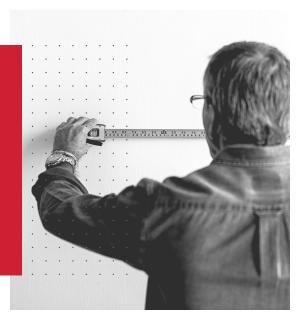
Optionally
It is possible to visit a specialist in your area, in order to measure it (for Athens and Thessaloniki area)
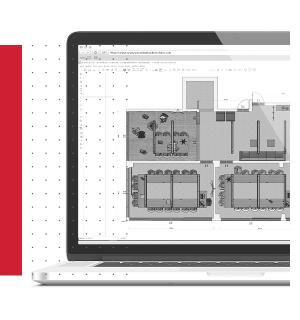
STEP 2: Product selection
Selection of office furniture that suits your space with the help of specialized consultants of SIGMA.
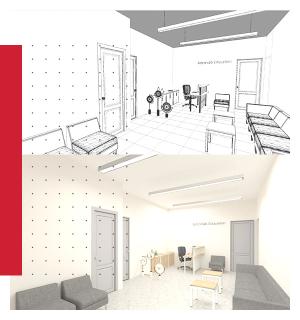
STEP 3: Photorealistic illustration
3D illustration of your business space

STEP 4: Virtual Reality
Navigate your 3D space with virtual reality (VR) glasses.
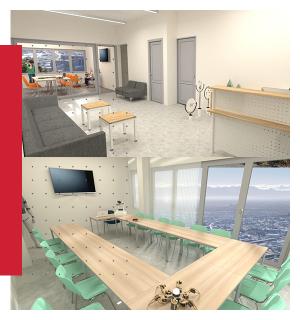
Ready to work
Completing the design stages of your space ...







NEWSLETTER